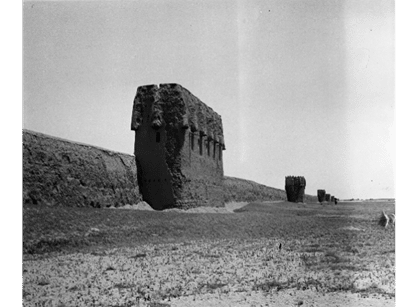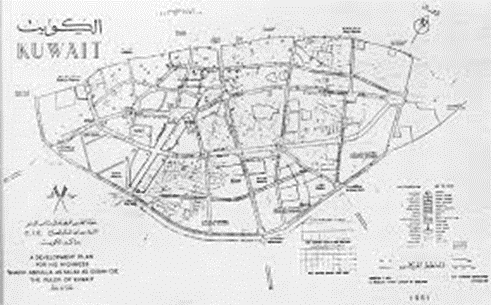By Ali Hamza
KUWAIT: Kuwait’s architecture has been significantly shaped by various cultures and civilizations due to its strategic location as a trade hub in the Arabian Gulf. Notably, Ottoman and British influences have left a mark on its architectural evolution, resulting in a blend of traditional and modern characteristics that reflect its rich history. These influences have contributed to Kuwait’s distinct architectural character, which harmoniously combines local traditions with global design trends.
Kuwait’s architecture before the 20th century Prior to the discovery of oil in Kuwait, Kuwait City was enclosed by a defensive wall featuring five gates. The construction of the Red Fort commenced in the late 1880s. Traditional building materials included stones collected from the sea, coral stone, mud bricks and rubble stone, as wood was scarce and sometimes imported from India. During this period, Kuwaiti architecture prioritized privacy, with houses featuring simple exteriors. Most artistic elements were concentrated on the main doors and windows.
Ottoman influence on architecture During the Ottoman rule of Kuwait, which began in the late 16th century, various Ottoman architectural elements were introduced and integrated into the local architectural landscape. Ottoman design styles were incorporated into administrative buildings, such as government offices and tax collection centers. In the 18th century, many Kuwaiti merchant houses adopted Ottoman-style features, including projecting wooden balconies enclosed with wooden screens or mashrabiya.



To combat extreme heat, houses often had wind catchers and ventilation became essential. Solid stone houses with over 20,000 inhabitants attracted Arab and Persian merchants. British influence on architecture In the 1950s, a masterplan developed by British firms called for the demolition of the city walls and old houses to make way for new buildings and roads. Residents were encouraged to relocate to new neighborhoods south of the old city in the desert. Following the demolition, modern infrastructure, including roads, bridges, government buildings, and schools, was developed with British assistance.
Transportation networks were improved, connecting Kuwait to neighboring regions. Modern architecture in Kuwait The Kuwait Towers, officially inaugurated in March 1979, stand as symbols of modern Kuwait. They were the first modern skyscrapers in the Middle East and the tallest at that time. With increasing global temperatures, modern buildings are designed with careful consideration of Kuwait’s extreme heat.
Many modern structures have thick walls for insulation, locally sourced materials that withstand heat, flat roofs painted with reflective coatings to reduce heat absorption, and windows featuring double-glazed or low-emissivity glass to minimize heat penetration and UV radiation. High-efficiency HVAC systems are installed for maintaining comfortable indoor temperatures. Kuwait has established building codes and regulations that require the implementation of energy-efficient building practices and materials to reduce heat transfer.
Roads in Kuwait feature thermal insulation layers beneath the surface to minimize heat transfer from the hot desert ground. Asphalt mixtures are specifically designed to resist softening or denting. Walk paths are made from light-colored materials to absorb less heat and reflect more sunlight, although this can lead to cracks and potholes due to expansion and contraction. Overall, Kuwait’s architecture is a testament to its historical influences and its commitment to adapting to the challenges posed by its climate.

